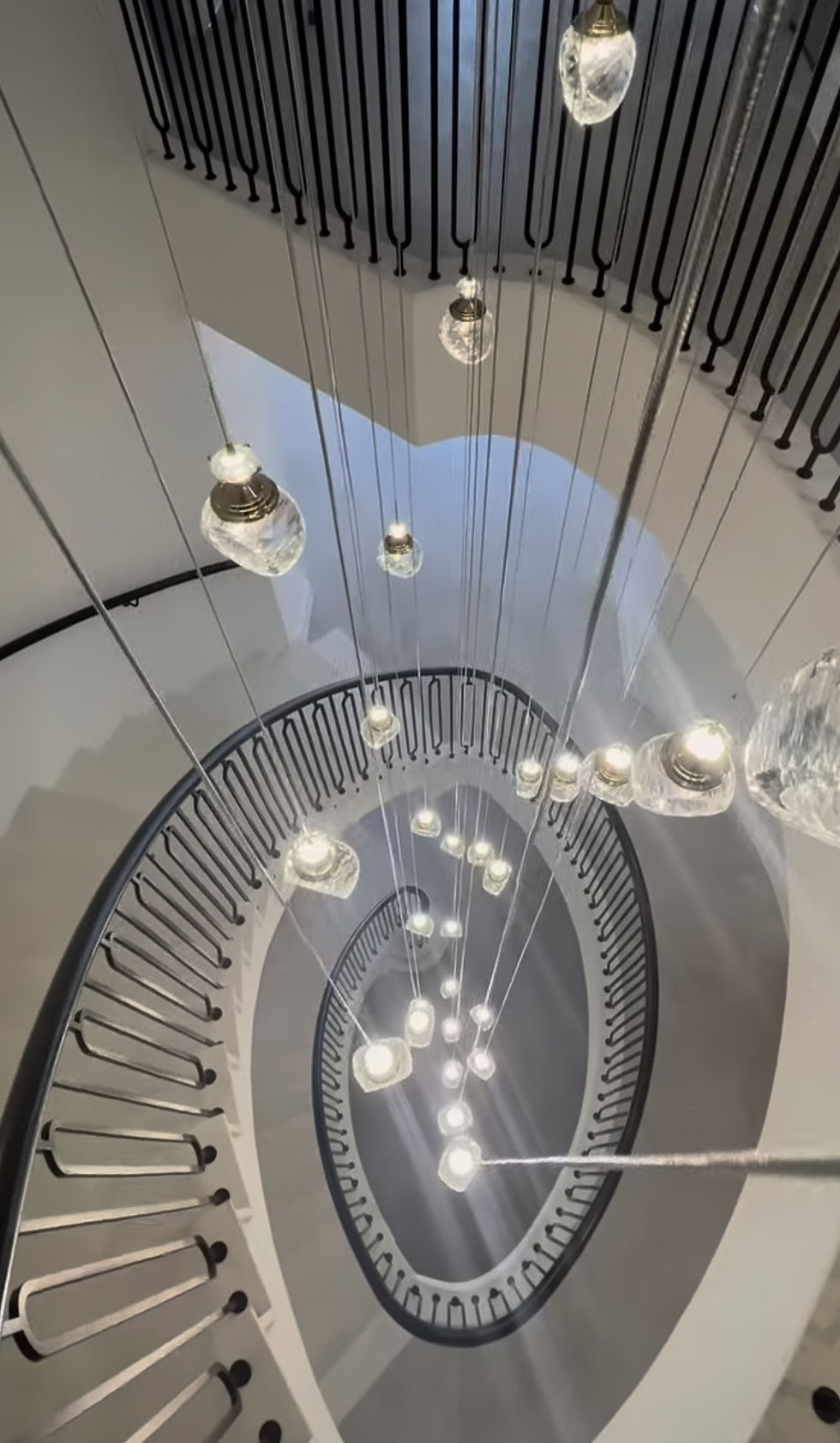
Design & Planning lead

At the heart of our practice lies a commitment to delivering timeless, curated architecture that embodies the individuality, lifestyle, and aspirations of each client. Our design process is rooted in a deep understanding of context, proportion, and material richness—ensuring every residence we create exudes a quiet sense of luxury, both internally and externally. Every detail is carefully considered to achieve elegance, harmony, and spatial clarity. From initial concept to detailed development, we work in close partnership with our clients to shape refined architectural narratives that balance form and function with enduring sophistication and elevated living.
Our planning services are comprehensive and meticulously managed, guiding projects through every regulatory and technical requirement with clarity and confidence. We liaise seamlessly with planning authorities, consultants, and stakeholders to ensure all permissions and approvals are secured efficiently, while maintaining the design integrity of the project. Whether working within sensitive heritage contexts or delivering bespoke new-builds, our team brings strategic expertise and discretion to every stage of the planning process. Some of our core services include:
Site Assessments & Feasibility
We conduct comprehensive site assessments to evaluate orientation, topography, access, surrounding context, and environmental factors—establishing a clear understanding of constraints and opportunities to inform responsive, site-specific design from the outset.
Concept Design
We develop thoughtful, site-responsive concept designs that consider key aspects such as building form, layout, scale, and architectural character. This early-stage design work carefully balances client aspirations with planning policy and site-specific constraints—laying a strong foundation for informed dialogue with local authorities, consultants, and stakeholders. As part of this process, we ensure that all necessary surveys—such as topographical, internal measured, and structural investigations—are undertaken at the appropriate stage to inform accurate and context-aware design development.
Detailed Design Development
We take a thoughtful and precise approach to design development, working closely with clients to refine spatial layouts, material choices, and the overall character of the home. A key focus is on achieving balanced proportions—internally and externally—to ensure the design feels cohesive, functional, and architecturally appropriate. For site-specific projects, we carry out sun path and daylight analysis to understand natural light movement across the site, ensuring key internal spaces are well lit and that overshadowing of adjacent properties or sensitive areas is minimised. By gaining a clear understanding of how our clients live and what they expect from their space, we create solutions that are practical, proportionate, and tailored to their specific needs. The process is supported by regular design reviews, clear communication, and careful attention to detail throughout.
Early Budget Assessment & Consultant Coordination
Before submitting for planning, we assess the project against the client’s budget and overall delivery goals. Where appropriate, we involve potential contractors and key members of the external design team—such as structural, M&E, and cost consultants—to ensure the design is realistic, buildable, and aligned with cost expectations. This early-stage input helps to reduce risk, avoid unnecessary redesigns, and establish a well-informed foundation for planning and beyond.
Pre-Planning Consultations
We engage with local planning authorities early in the process through pre-application consultations, particularly on complex, contentious, or multi-unit schemes. These discussions help to identify site-specific considerations—such as heritage, access, massing, or local sensitivities—and allow us to incorporate feedback into the design before formal submission. This strategic step strengthens the planning.
CGI Renders & Animation Services
We produce high-quality CGI renderings and animations that communicate the design’s spatial qualities, material palettes and atmosphere with clarity and precision. These visuals are particularly effective in illustrating proportion, scale, and attention to detail—supporting planning submissions, client presentations, and marketing efforts. By bringing the design to life visually, they help ensure alignment between concept and expectation.
Full Planning Submissions & Agent Representation
We prepare and manage comprehensive planning application submissions, including all required drawings, documents, and supporting statements. Acting as the client’s planning agent, we handle correspondence with the local authority, respond to consultee feedback, and coordinate with the wider design team. Where required, we also engage and manage input from external specialists—such as arboriculturalists, ecologists, flood risk consultants, and others—to ensure a complete and robust submission.
Beyond architecture, we collaborate with leading interior designers, Specialist consultants, and master builders to ensure a fully integrated design approach. Every element, from spatial flow to the finest material detail, is thoughtfully considered and precisely executed. The result is a bespoke architectural experience, grounded in quality, precision, and an unwavering pursuit of excellence.
We can take full responsibility for every stage of the architectural process, from the initial site survey through to concept design and delivery. Our approach is hands-on and detail-oriented, ensuring a seamless journey from first sketches to final drawings. We curate highly detailed visual presentations to clearly communicate the design intent, allowing clients to fully engage with the vision. Throughout, we maintain a disciplined approach to budget alignment—reviewing costs at key milestones to ensure design aspirations are met without compromising financial clarity or control.
We understand that every project is unique, with its own context, ambitions, and requirements. We also appreciate that our clients’ time is extremely valuable, and therefore offer a more personal, responsive experience—providing direct access to our team at every stage. Whether you require a fully managed service or involvement at specific milestones, we tailor our approach to suit your needs while upholding the highest standards of design, discretion, and professionalism.

